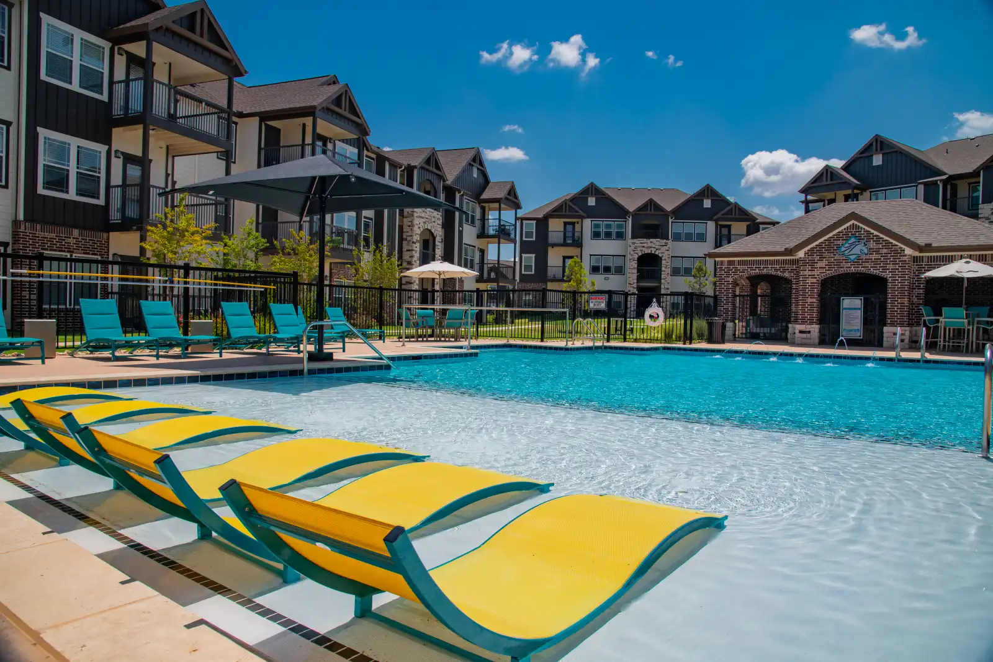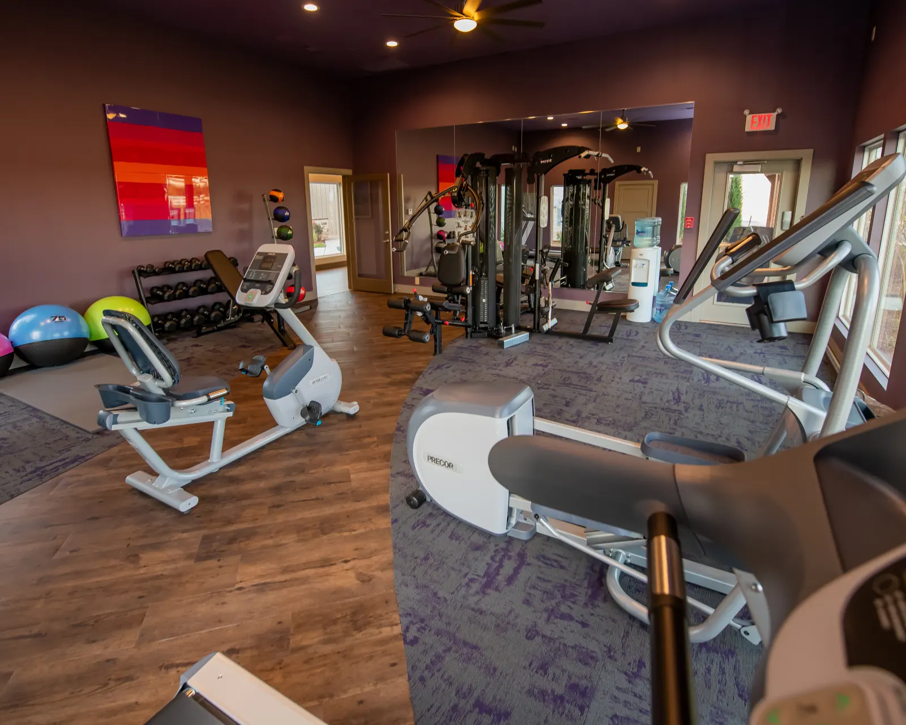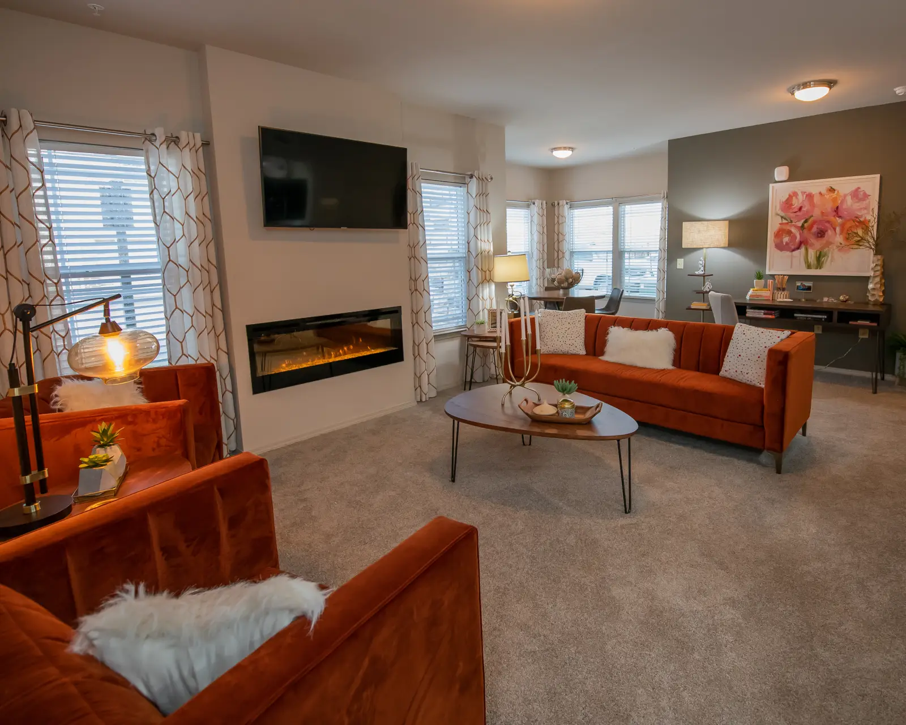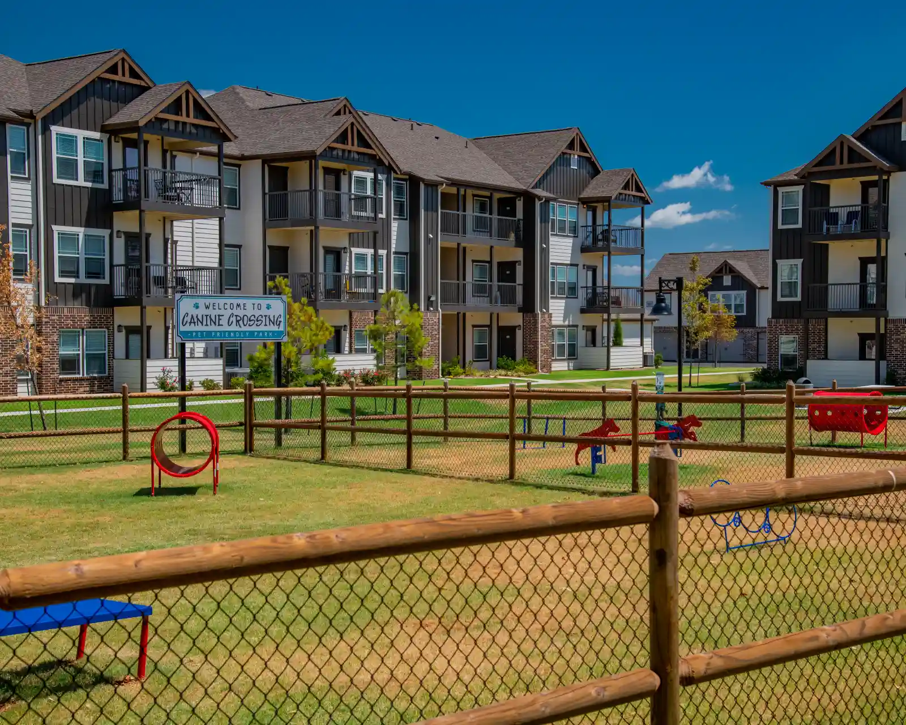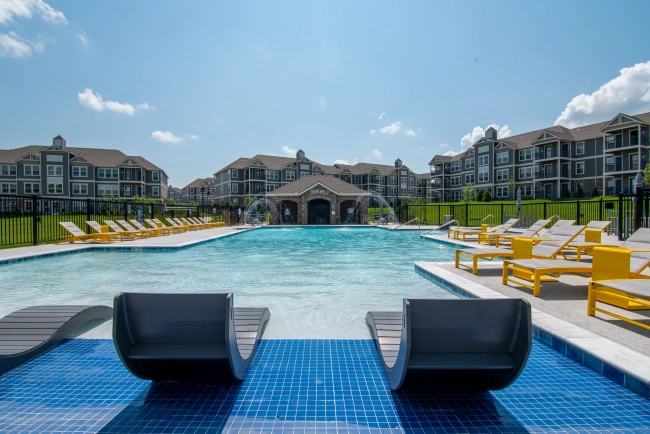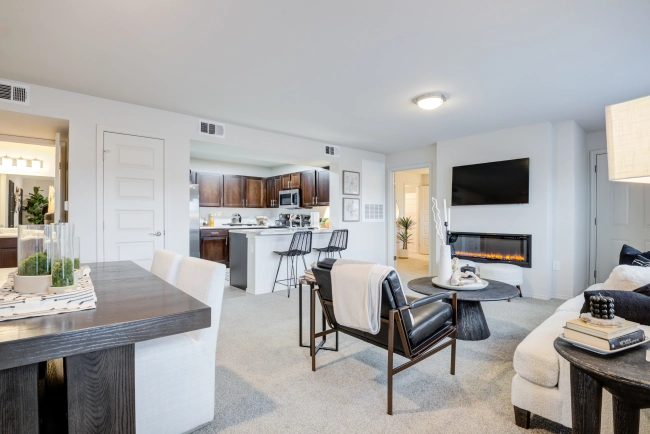
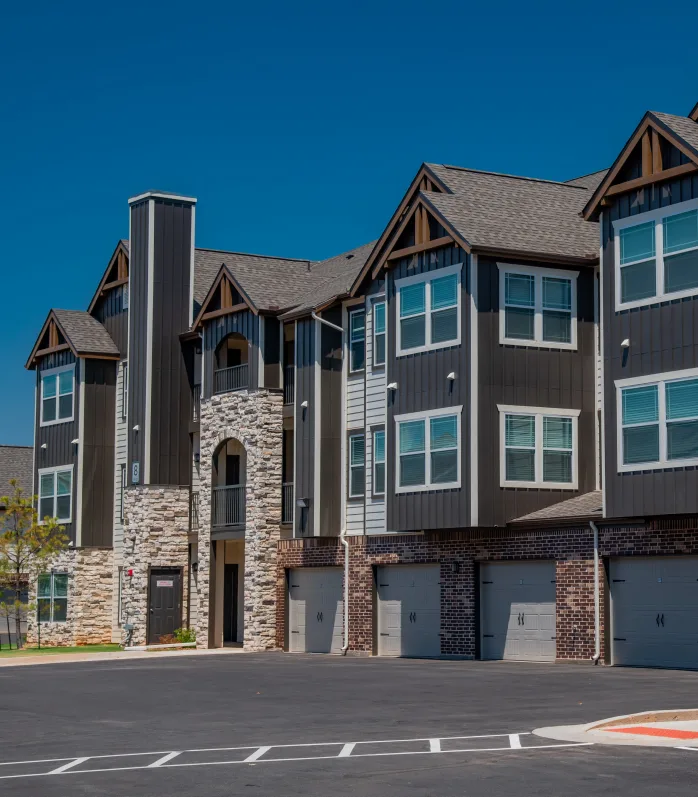
Luxury OKC Living at Stonehorse Crossing Apartments
Welcome to your new life in the luxurious, pet-friendly community of Stonehorse Crossing. Our upscale apartments offer a variety of spacious floor plans, including stylish 1 and 2 bedroom apartments and townhomes. Located just a few blocks from the John Kilpatrick Turnpike in the desirable north OKC near Blue Quail Ridge neighborhood, every convenience you could ever need is right around the corner or a short drive from your apartment home at Stonehorse Crossing.
Neighborhood1 and 2 Bedroom Apartments and Townhomes in OKC
Discover the perfect floor plan to suit your lifestyle at Stonehorse Crossing Apartments. Whether you’re seeking a cozy 1 bedroom space for you and your pets or a 2 bedroom apartment or townhome, our diverse selection of layouts offers something for everyone. Each apartment home is designed with comfort and functionality in mind, featuring open-concept living areas, designer finishes, and ample storage space throughout. Select apartments and townhomes also feature an enclosed garage, perfect for keeping your vehicle secured and ready for your next drive to work or a family road trip.
Ready to experience luxury living in OKC? Schedule a tour of Stonehorse Crossing today and let our friendly leasing team show you around our stunning grounds. Explore our multiple size options to get a first-hand view of how every corner of our upscale community promotes comfort and relaxation, and once you’ve found the right ideal fit, start your online application today to take a step toward your new life at Stonehorse Crossing.
View Floor PlansAmenities
The finest amenities and accommodations at Stonehorse Crossing Apartments enhance your living experience and allow you to embrace a comfortable and luxurious lifestyle to the fullest. Our apartment homes are crafted with premium features including custom cabinetry, vaulted ceilings, private balconies, and modern appliances that blend functionality with a sleek aesthetic.
Your home at Stonehorse Crossing extends beyond your apartment with community features that are sure to impress. An expansive dog park, game room, clubhouse, and multiple lounges give you the space to relax and enjoy your experience across our entire property.
Community Amenities
- On-Site Dog Park
- Grill & Chill Station
- Resort-Style Pool with Sundeck
- BBQ & Picnic Area
- 24-Hour Fitness Center
- Courtyards with Pet Stations
- Billiards & Shuffleboard
- Internet Café with Gourmet Coffee & Tea
-
flex. Payment Options Available
- Resident Clubhouse
- Limited Access Gates
- Garages Available*
- Loft-Style Living*
- Onsite Management with Package Receiving
- 24/7 Emergency Maintenance
Apartment Amenities
- 9-Foot Ceilings*
- Washer & Dryer Connections
- Modern LED Fireplaces*
- Farmhouse White or Espresso Brown Custom Cabinetry
- White Subway Tile Backsplash in Kitchen
- Large Closets
- Vaulted Ceilings*
- Designer Colors
- Fully Equipped Kitchen
- Private Patio or Balcony*
- Side-by-Side Refrigerator with Ice Maker & Filtered Water
- Handicapped Accessible*
- Central Heat & Air Conditioning
-
Preinstalled WiFi with 1st Month Free from Cox
*In Select Homes
Apartment Living in NW Oklahoma City Near Quail Springs Mall
Our position in north OKC keeps you close to the city’s centers of life. Explore nearby attractions like Lake Hefner for outdoor recreation or tee off at Top Golf for a fun-filled day with friends and family. With our proximity to major roadways and thoroughfares including Broadway Extension Highway and I-344, commuting to downtown or neighboring Edmond is a breeze, offering the perfect balance of convenience and tranquility in one of Oklahoma City’s most sought-after neighborhoods.
More About Our Neighborhood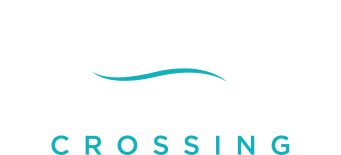
.jpg)
.jpg)
.jpg)
.jpg)
.jpg)
.jpg)
