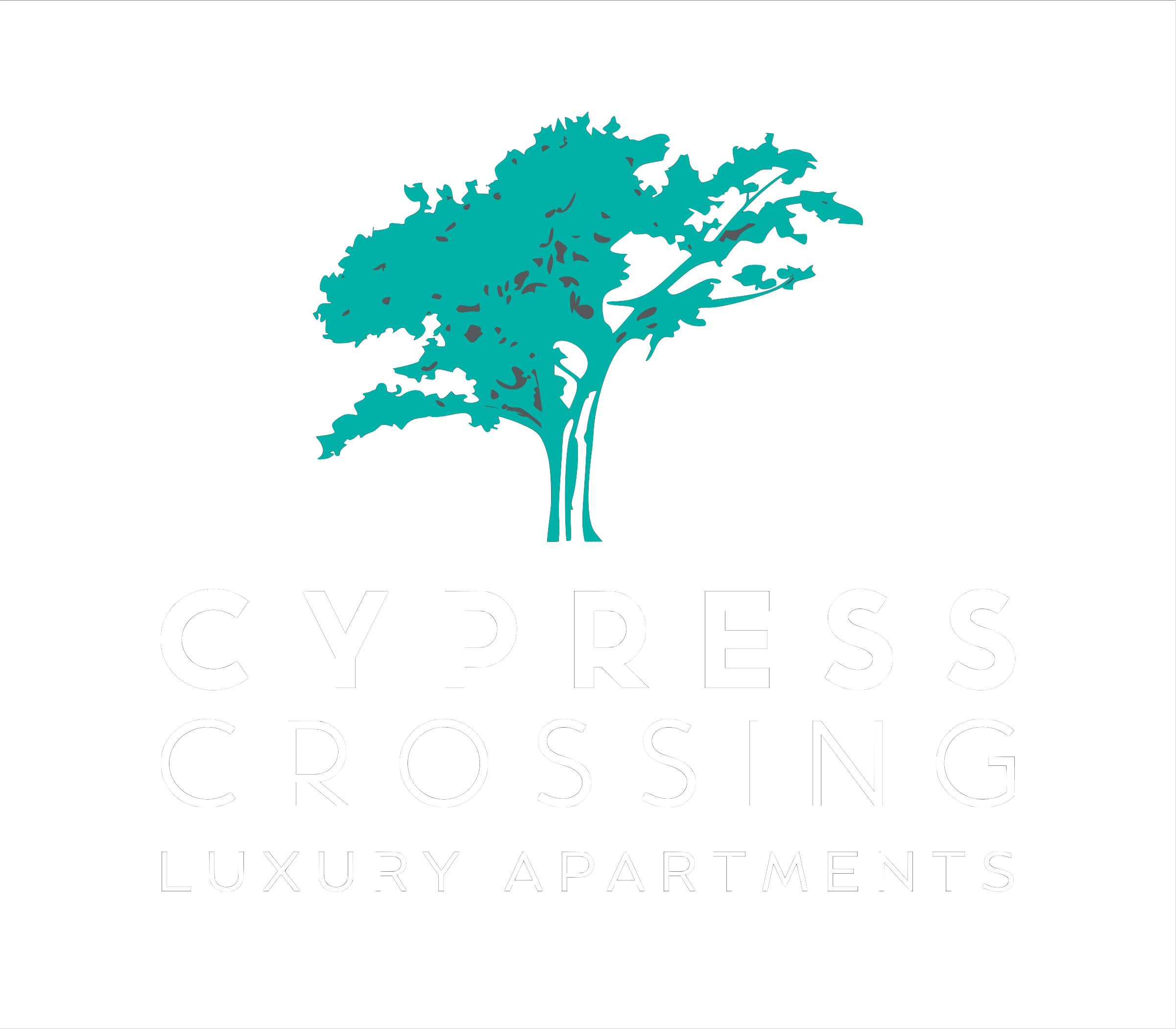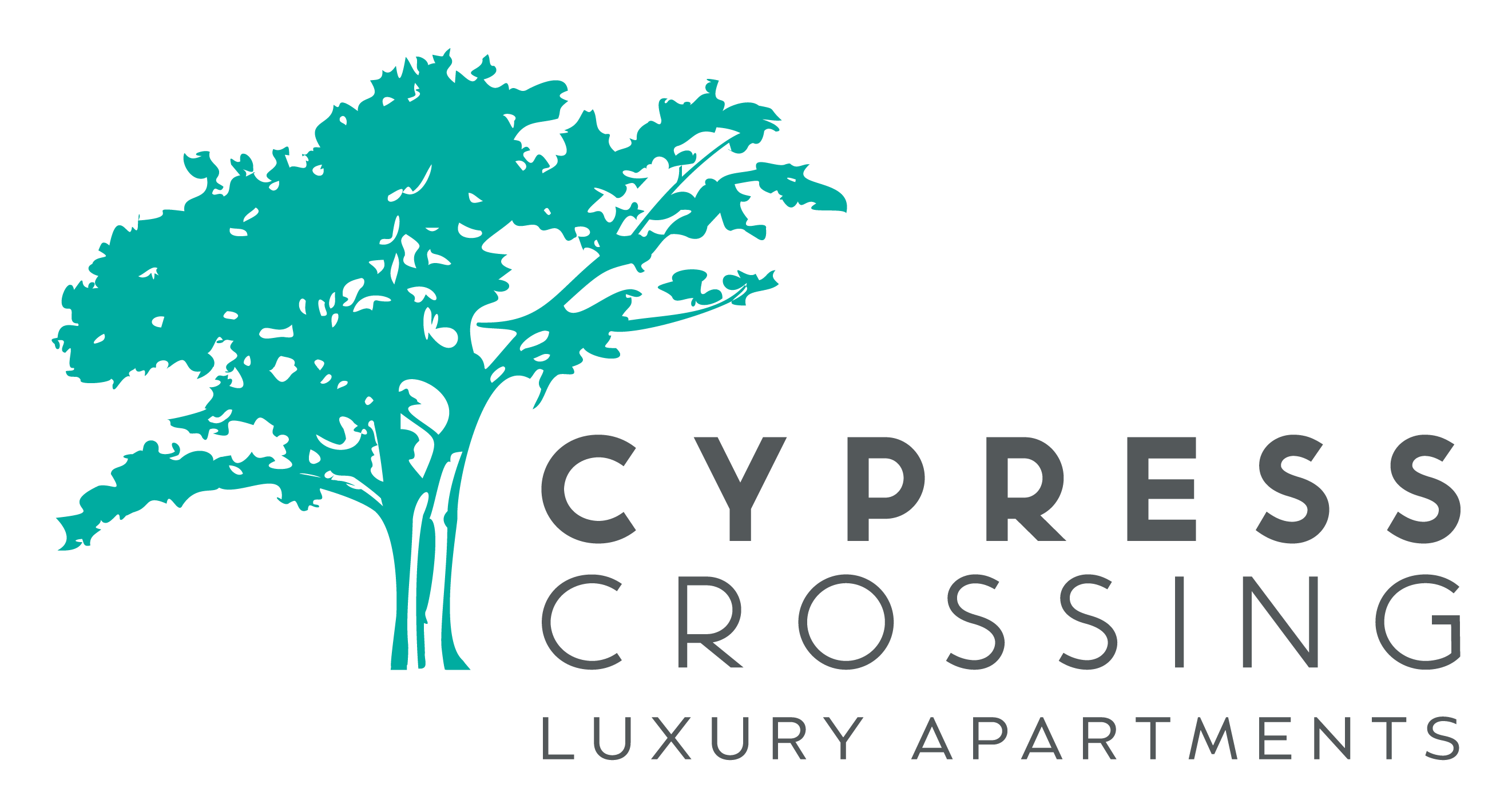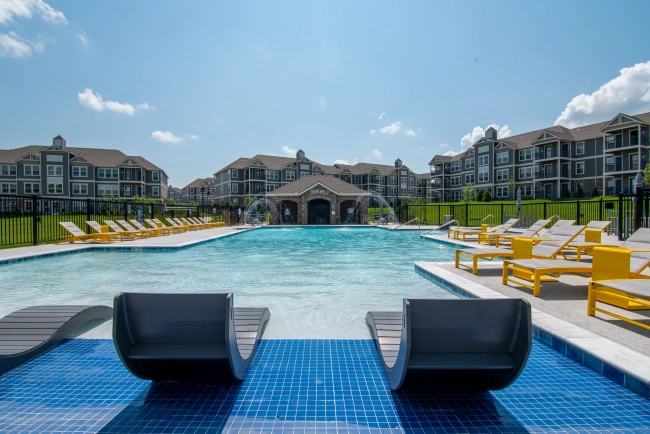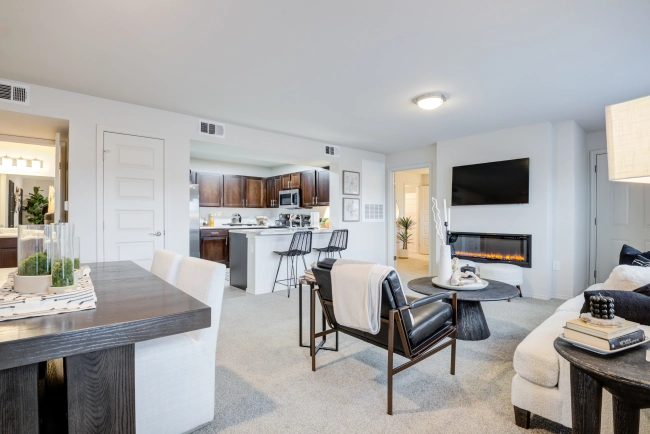Floor Plans at Cypress Crossing
Finding a place to call home has never been easier with our newly built Owasso apartment community. Our wide range of thoughtfully designed floor plans for families of all sizes are paired with premium amenities and a location that keeps you connected to everything Owasso has to offer. With multiple apartments, townhomes, and lofts to choose from, you’re sure to find the right match for your lifestyle so you can live in luxury.
1 Bed 1 Bath with Optional Fireplace

Price and availability are subject to change. For information about handicap accessibility, please contact the office.
1 Bed 1 Bath with Flex Space and Optional Fireplace

Price and availability are subject to change. For information about handicap accessibility, please contact the office.
1 Bed 1 Bath with Optional Fireplace

Price and availability are subject to change. For information about handicap accessibility, please contact the office.
2 Bed 2 Bath with Optional Fireplace

Price and availability are subject to change. For information about handicap accessibility, please contact the office.
2 Bed 2 Bath with Flex Space and Optional Fireplace

Price and availability are subject to change. For information about handicap accessibility, please contact the office.
1 Bed 1 Bath Loft plus 150 Attached Garage and Optional Fireplace

Price and availability are subject to change. For information about handicap accessibility, please contact the office.
1 Bed 1.5 Bath Townhouse plus 150 Attached Garage and Optional Fireplace

Price and availability are subject to change. For information about handicap accessibility, please contact the office.
2 Bed 2 Bath with Optional Fireplace

Price and availability are subject to change. For information about handicap accessibility, please contact the office.
2 Bed 2 Bath Townhouse plus 150 Attached Garage and Optional Fireplace

Price and availability are subject to change. For information about handicap accessibility, please contact the office.
2 Bed 2.5 Bath Townhouse plus 150 Attached Garage and Optional Fireplace

Price and availability are subject to change. For information about handicap accessibility, please contact the office.
2 Bed 2 Bath Loft plus 150 Attached Garage and Optional Fireplace

Price and availability are subject to change. For information about handicap accessibility, please contact the office.
3 Bed 2 Bath with Optional Fireplace

Price and availability are subject to change. For information about handicap accessibility, please contact the office.
3 Bed 2 Bath with Optional Fireplace

Price and availability are subject to change. For information about handicap accessibility, please contact the office.
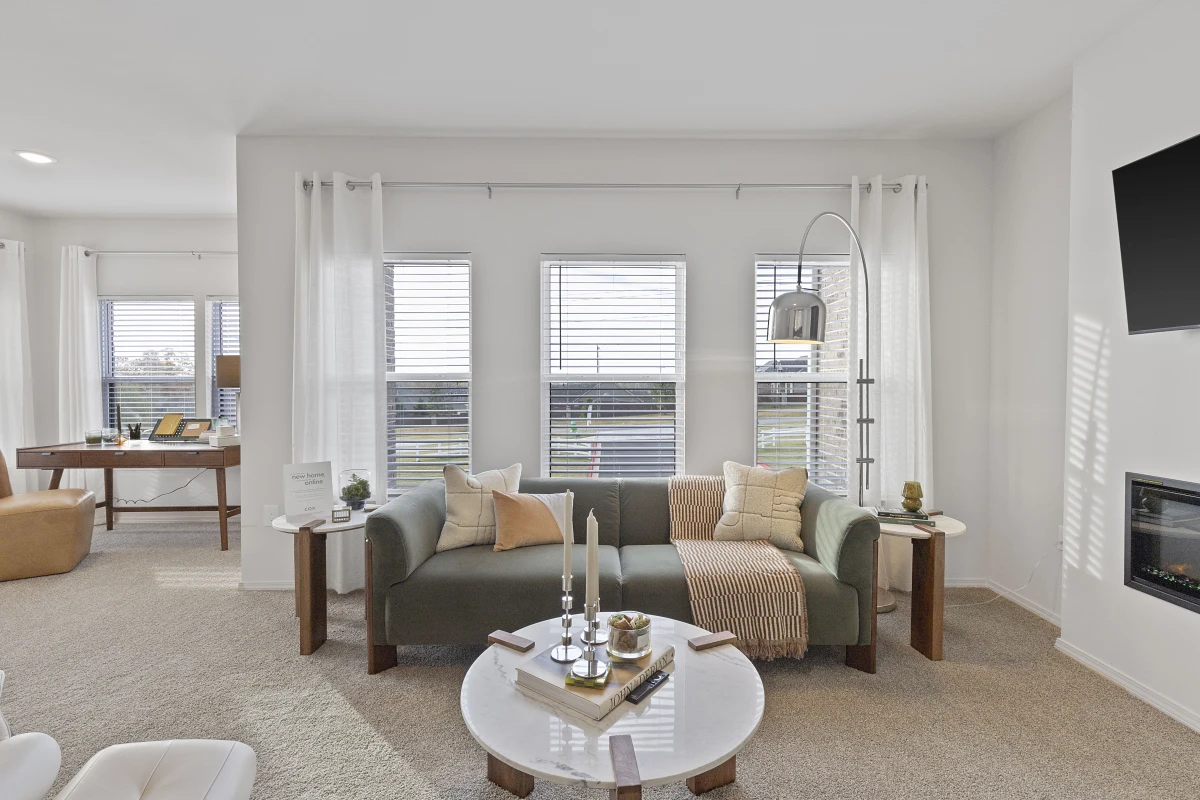
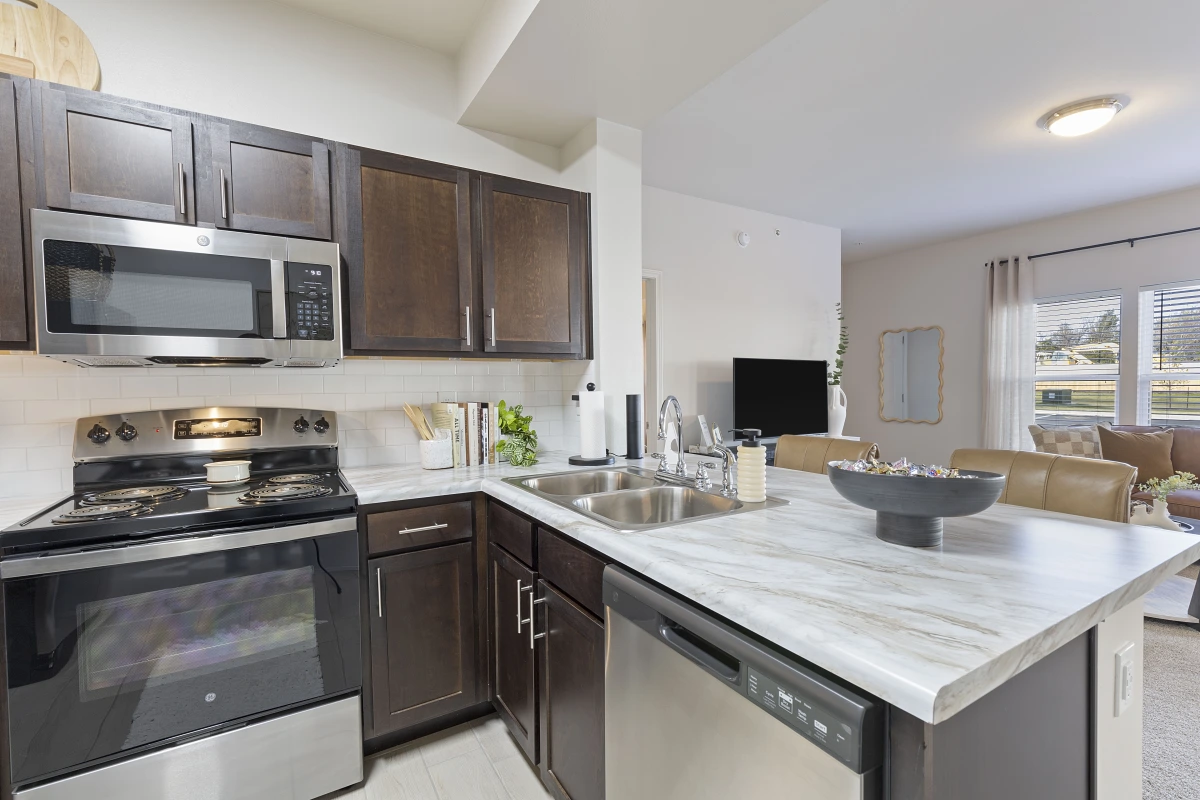
1 Bedroom Apartments, Townhomes, and Lofts in Owasso, OK
If you’re looking for a cozy and private space, our 1 bedroom apartments are just for you, with the perfect balance of comfort and style.
Our personal apartments in Owasso offer a comfortable space for singles or couples looking for a low-maintenance home without compromising on quality. With modern kitchens featuring custom cabinetry and large living rooms with ample lighting from multiple expansive windows, you’ll have plenty of space to entertain or live lavishly in your private apartment home.
For those who want something a little different from their apartment home experience, our townhomes and lofts combine style and functionality in unique layouts only available at Cypress Crossing. Townhomes offer multilevel living with private entrances and spacious floor plans, while our lofts bring a trendy, open-concept design that makes a bold statement. Whether you’re looking for contemporary charm or room to spread out, our living options in Owasso bring something for everyone!
2 Bedroom Apartments in Owasso, OK
Upgrade to more room with our 2 bedroom apartments—perfect for small families, roommates, or anyone who loves having more space around the home.
Our 2 bedroom apartments are designed to balance privacy and shared living areas, making it easy to host friends or delight in a quiet evening! Enjoy browsing your wardrobe in your spacious closet before a night out or sipping your favorite brew on your private balcony. You can turn your expanded living area into a craft room, office, guest room, or any other useful space that reflects your goals and needs.
3 Bedroom Apartments in Owasso, OK
Families looking for maximum space without sacrificing luxury will feel right at home in our 3 bedroom apartments. With expansive layouts, our largest apartments provide ample room for everyone to have their own space while enjoying comfortable shared living areas.
Thrive in the expansive living areas of your 3 bedroom apartment with modern appliances, barstool-ready countertops, and plush carpeting. Plus, convenient storage spaces throughout your apartment allow you to enjoy your space with all your friends and family without any clutter.
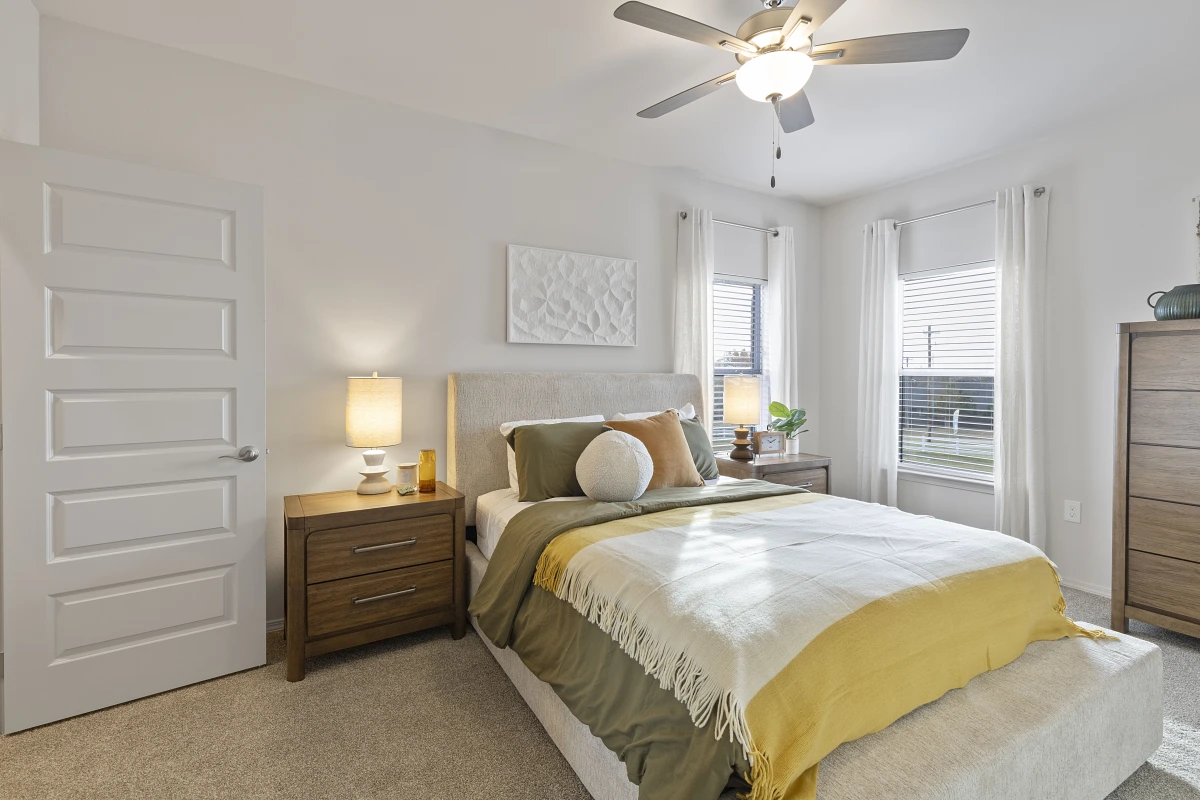
Have a specific question? Give us a call at
(888) 569-2758 or Contact Us
Amenities at Cypress Crossing
- Resort Style Pool with Sun Deck
- On-Site Management
- On-Site Maintenance
- 24-hour Fitness Center
- Attached & Detached Garages
Apartments at Cypress Crossing
1bed/1bath 789 – 966 Sq. Ft. Starting at $1,159/mo
2bed/2bath 1,115 – 1,267 Sq. Ft. Starting at $1,384/mo
1bed/1.5bath 958 Sq. Ft. Starting at $1,489/mo
2bed/2.5bath 1,248 Sq. Ft. Starting at $1,644/mo
3bed/2bath 1,412 – 1,473 Sq. Ft. Starting at $1,979/mo
