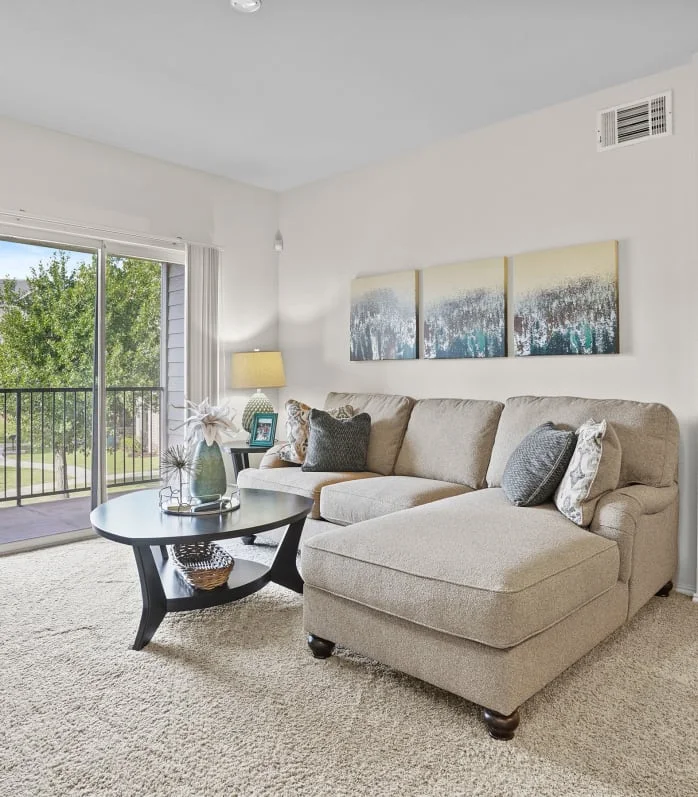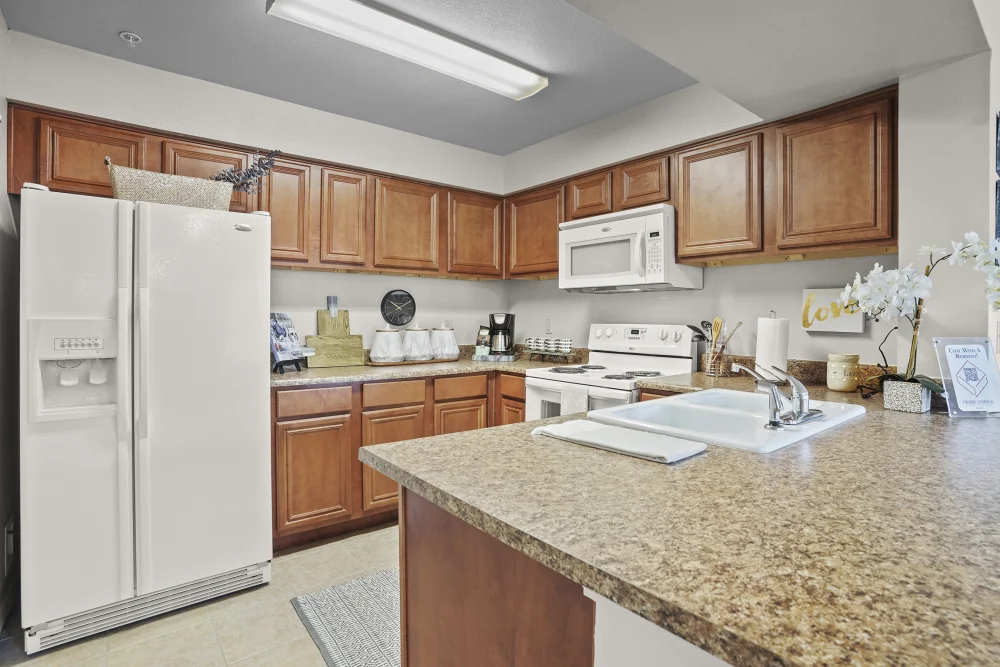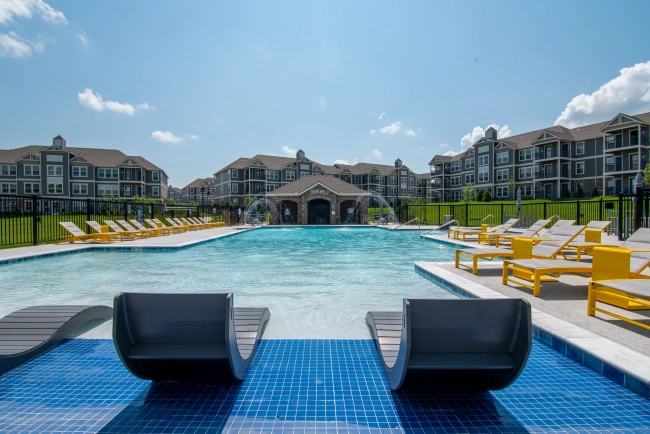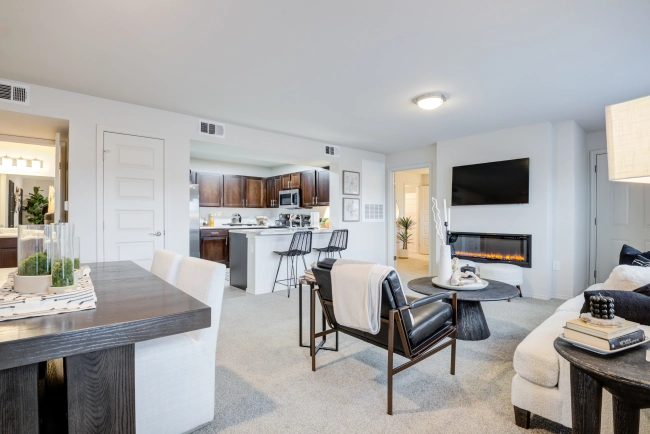1, 2, and 3 Bedroom Apartments at Prairie Springs
A comfortable living experience is built on a foundation of flexibility, and Prairie Springs offers a wide range of diverse layouts in our 1, 2, and 3 bedroom apartments. Available in a staggering 18 unique floor plans, each of our apartments in Oklahoma City allows you to customize your living space so you can thrive in your new home. Choose between apartments with an optional balcony, fireplace, attached garage, and other lifestyle-enhancing features that help you truly feel at home.
View our site planSMALL 1 BEDROOM/1 BATH

Price and availability are subject to change. For information about handicap accessibility, please contact the office.
1 BED 1 BATH (Fireplace/Vaulted Ceiling Optional)
.jpg)
Price and availability are subject to change. For information about handicap accessibility, please contact the office.
LARGE 1 BEDROOM/1 BATH

Price and availability are subject to change. For information about handicap accessibility, please contact the office.
MED 1 BEDROOM/1 BATH

Price and availability are subject to change. For information about handicap accessibility, please contact the office.
1 BEDROOM 1 BATH WITH STUDY

Price and availability are subject to change. For information about handicap accessibility, please contact the office.
2 Bed 2 Bath (Fireplace/Vaulted Ceiling Optional)
.jpg)
Price and availability are subject to change. For information about handicap accessibility, please contact the office.
2 BEDROOM 2 BATH

Price and availability are subject to change. For information about handicap accessibility, please contact the office.
2 BED 2 BATH
.jpg)
Price and availability are subject to change. For information about handicap accessibility, please contact the office.
2 BED 2 BATH

Price and availability are subject to change. For information about handicap accessibility, please contact the office.
One Bed/Den/Attached Garage

Price and availability are subject to change. For information about handicap accessibility, please contact the office.
SINGLE DIRECT ACCESS GARAGE

Price and availability are subject to change. For information about handicap accessibility, please contact the office.
SINGLE DIRECT ACCESS GARAGE
.jpg)
Price and availability are subject to change. For information about handicap accessibility, please contact the office.
3 Bed 2 Bath (Fireplace/Vaulted Ceiling Optional)
.jpg)
Price and availability are subject to change. For information about handicap accessibility, please contact the office.
3 BEDROOM 2 BATH

Price and availability are subject to change. For information about handicap accessibility, please contact the office.
SINGLE DIRECT ACCESS GARAGE

Price and availability are subject to change. For information about handicap accessibility, please contact the office.
3 BEDROOM 2 BATH

Price and availability are subject to change. For information about handicap accessibility, please contact the office.
SINGLE DIRECT ACCESS GARAGE
.jpg)
Price and availability are subject to change. For information about handicap accessibility, please contact the office.
DOUBLE DIRECT GARAGE
.jpg)
Price and availability are subject to change. For information about handicap accessibility, please contact the office.


1 Bedroom Apartments in Oklahoma City
Our 1 bedroom homes are available in six highly adaptable layouts to fit the home you’ve imagined. Deep closets come standard across all our size options, along with ceiling fans and shaded windows that allow the perfect amount of ambient light into your home. Select apartments are available with an extended porch, wood-burning fireplace, and
an additional den that could make the ideal office or entertainment room.
3D Virtual TourPrairie Springs 2 Bedroom Apartments
Continuing our theme of customizability, our 2 bedroom apartments start at a spacious 954 sq. ft., with private bathrooms and large accommodating bedrooms. Ample cabinetry keeps you prepared for quick meals and large gatherings, while our wide, barstool-ready countertops create an ideal space to entertain guests as your friends and family gather in your large living room. The poolside view from your optional balcony is serene and breathes life into your home as you enjoy the fresh air and the many community amenities that await you just a short distance below.
OKC 3 Bedroom Apartments
Three-bedroom apartments from Prairie Springs expand the living space available in our smaller options to accommodate each resident with enough room to relax and enjoy their home. Private balconies or patios are standard in our 3 bedroom apartments along with their picturesque views of our community, while additional options for a direct access garage or an expanded floor plan give you the ability to enjoy a full 1,447 sq. ft. of luxurious comfort in your Prairie Springs apartment home.
Schedule a Tour
Have a specific question? Give us a call at
(405) 722-2727 or Contact Us
Amenities at Prairie Springs
- Limited Access Gates
- Modern, Fully Equipped Fitness Center
- Attached & Detached Garages Available
- Onsite Laundry Facilities
- 24-Hour Emergency Maintenance
Apartments at Prairie Springs
1bed/1bath 692 – 912 Sq. Ft. Starting at $919/mo
2bed/2bath 954 – 1,175 Sq. Ft. Starting at $1,119/mo
3bed/2bath 1,178 – 1,447 Sq. Ft. Starting at $1,659/mo




