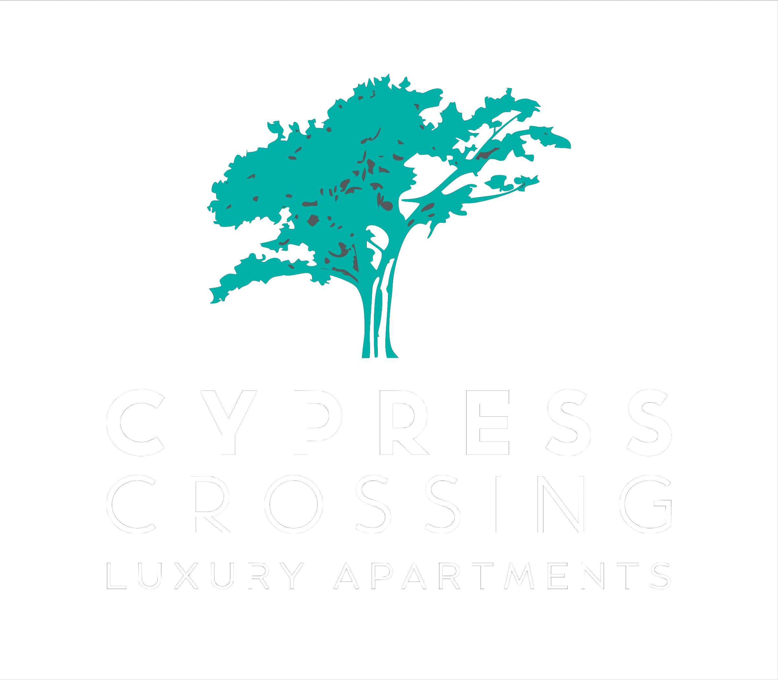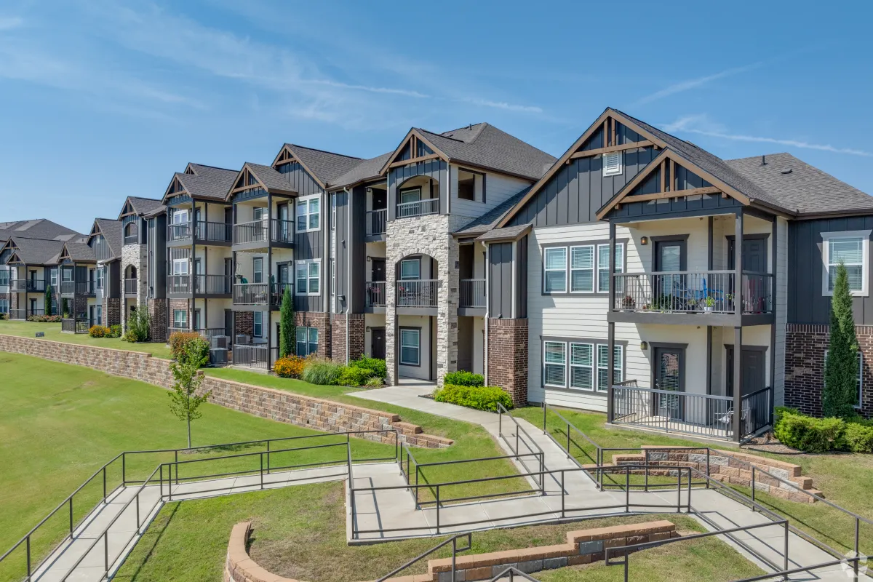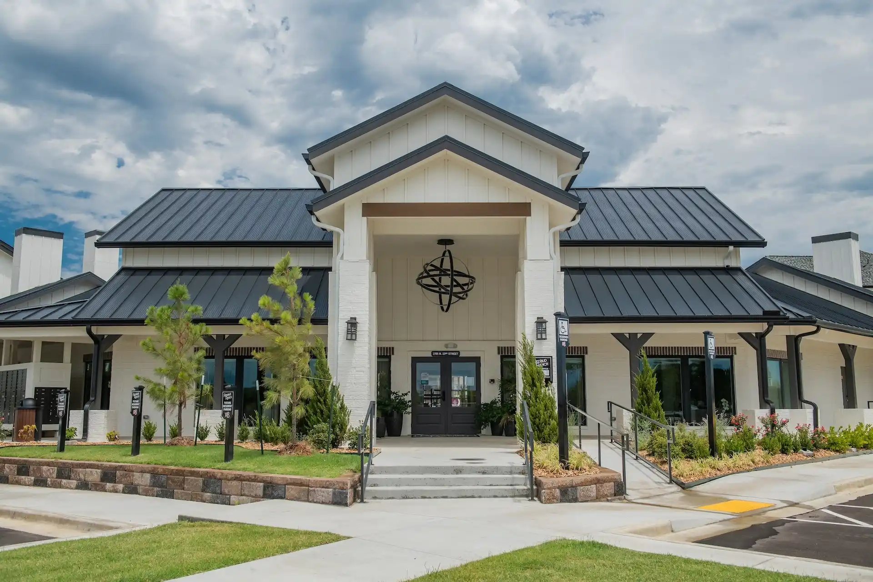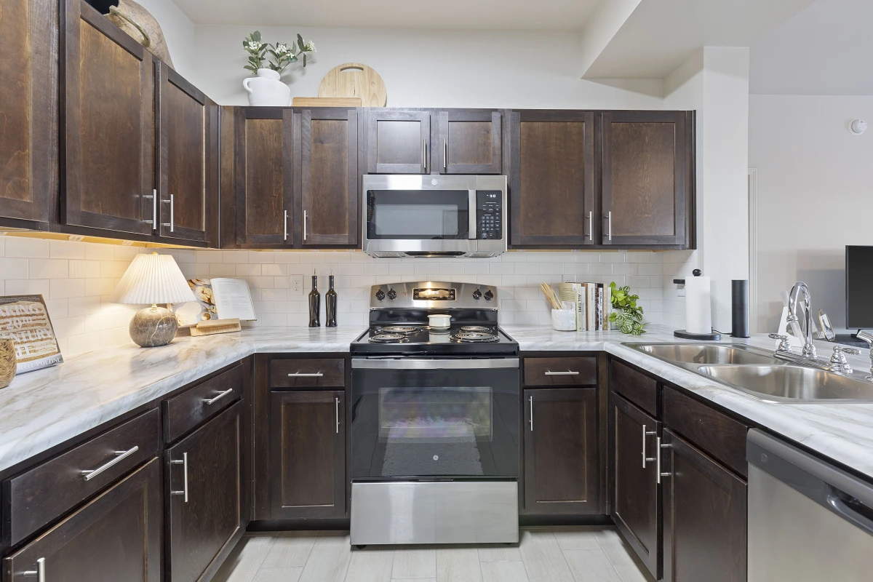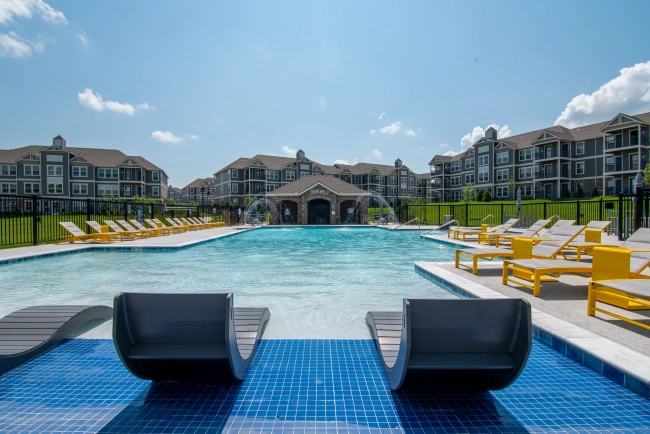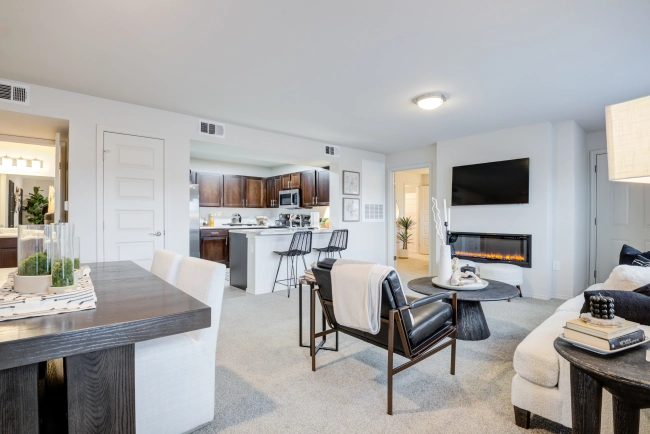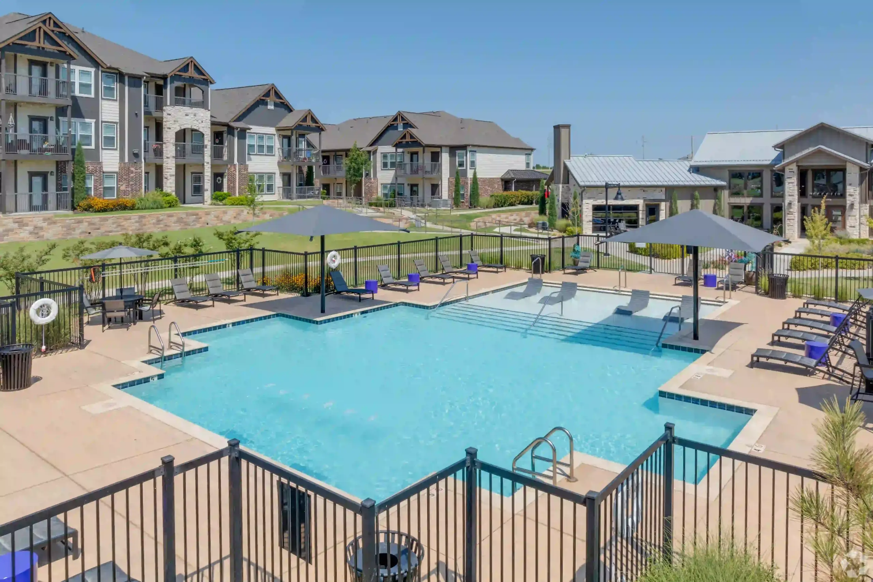
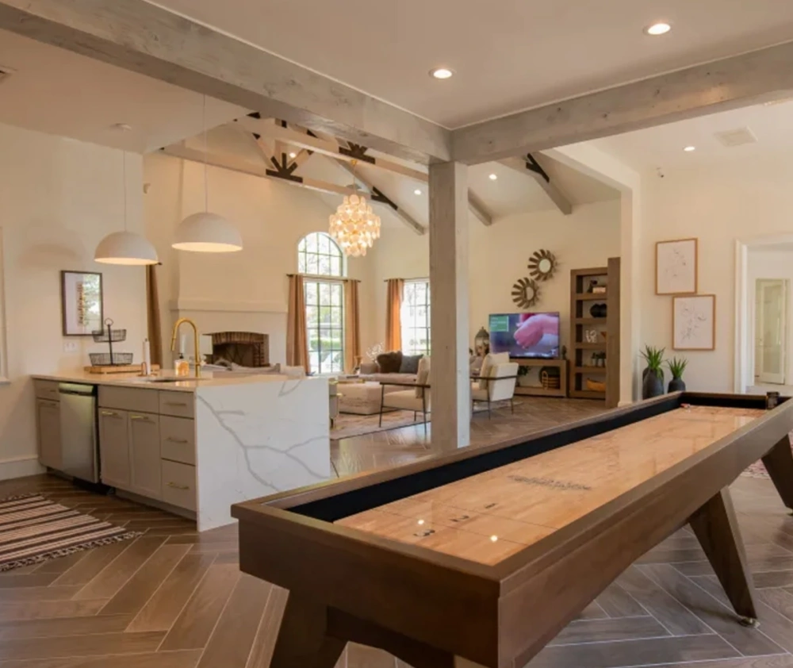
Luxury Apartments for Rent in Owasso, OK
Your new home in Owasso, OK, awaits with luxury, comfort, and convenience at Cypress Crossing. Positioned right off Highway 169 in the heart of north Owasso, our newly built community offers you thoughtfully designed living spaces and luxurious amenities that elevate your lifestyle to a new standard of comfort. Find a cozy 1 bedroom apartment, a comfortable 2 bedroom home, a spacious 3 bedroom home, or the unique charm of a townhome or loft at Cypress Crossing.
NeighborhoodLuxury Apartments for Rent Floor Plans in Owasso, OK
We allow you to pick the space that best matches your way of life. With various options, from 1 bedroom apartments perfect for singles and 2 bedroom apartments for couples to expansive 3 bedroom layouts for families, finding your ideal home has never been simpler.
Prefer a distinctive living space? Our townhomes and lofts bring you unique layouts perfect for those who crave something different and uniquely personal.
View Floor PlansLuxury Apartment Amenities in Owasso, OK
At Cypress Crossing, convenience meets luxury with our impressive selection of community and in-home amenities. In your apartment and throughout our community, you’ll find stylish flourishes that make every day lavish. Work from home in style at our business center, enjoy quality time with your furry friend at the on-site dog park, or huddle up by your in-home fireplace with the whole family.
Community Amenities
- Resort Style Pool with Sun Deck
- On-Site Management
- On-Site Maintenance
- 24-hour Fitness Center
- Attached & Detached Garages
- Limited Access Gates
- Clubhouse w/Billiards and Shuffleboarrd
- Business Center
- Onsite Dog Park
- Outdoor Grill and Chill Area
- Picnic Areas
- Pet Friendly
Apartment Amenities
- Washer & Dryer Connections
- Private Patio or Balcony
- Walk in Closets
- Fireplaces in Select Units
- Energy Efficient Stainless Appliances
- Custom Cabinetry
- Ceiling Fan
- Central Heat & Air
*In Select Homes
Cypress Crossing Neighborhood in Owasso, OK
Cypress Crossing places you close to everything Owasso has to offer. Conveniently accessible via Highway 169, you can enjoy local shopping at Sprouts Farmers Market and Owasso Market Shopping Center, indulge in Owasso’s diverse dining options like Akira Sushi and Bricktown Brewery, and entertain the family at several local attractions like Wheels and Thrills or the Tulsa Zoo.
You can do all this just minutes from your front door, and with Tulsa just a short drive away, more exciting adventures are always within reach.
More About Our Neighborhood